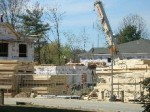Two of 3 dorms expected to be ready by fall semester

All indicators right now show that history will not repeat itself on the Castleton State College campus. The three new dorms being built on the northwest corner of campus are “ahead of schedule” and “hopefully, two out of three houses will be ready for occupancy at the beginning of fall semester,” said Castleton State College President Dave Wolk.
The three new buildings — which have already been named, North House, Center House and South House — are part of $5.2 million housing project that began last semester to create more housing opportunities on campus for students.
With concerns about the construction’s progress and room selection looming, school officials are “confident two will be done on time” said Dennis Proulx, director of Resident Life, in a recent interview. Two out of the three buildings were included in the room selection process undertaken on April 20.
Two years ago, residents hoping to live in the new building under construction at that time were met with an unpleasant surprise when the 2004 fall semester started. The new building, Castleton Hall, was not ready for occupancy yet. Students who were expecting to live there were housed at the Comfort Inn in Rutland from August 2004 until October 2004, when they were finally able to move into Castleton Hall.
The delay, said Proulx, was construction related. The new buildings now are “stick built” meaning they are wood framed, unlike Castleton Hall which is built with steel and beams.
The new dorms are being built in a much quicker fashion, said Audrey Place, area coordinator for Babcock, Castleton, and Morrill halls.
The structures are being prefabricated in Newport, Vt. and brought down by truck where they are assembled on site, said Zolton Horvath, project manager for Russell Construction Services, the construction firm contracted to complete the project.
Each building from start to finish, takes about six to seven months, constructed at three-week intervals from each other, Horvath said.
When completed, the three buildings will house 108 students total, 36 students per building. Each building will have six “pods” of six residences each. The rooms will be doubles, as with all other resident halls on campus, said Proulx.
But these dorms will be unlike the suite-style halls on campus. There will be no suite area, but a large common space on the first and ground floors. The intension of this is the create more of a community atmosphere.
“I hope it’s a tight knit community” said Bob Lanza, a CA in Castleton Hall who will be a returning CA next year.
“They are an attractive housing option . a segue into an independent apartment,” said Wolk.
The new buildings have a similar style as other residence halls around campus, though. The bedroom furniture is the same style as the bedroom furniture found in Castleton Hall. The common area furniture is similar to that found in Morrill and Wheeler.
“Newness is going to be good” Lanza said, “fixing the mistakes from this building (Castleton Hall).”
Wolk shares students’ enthusiasm for the new dorms.
“I’m real excited” said Wolk.
“Some top real estate” John Drinwater, project superintendent for Russell Construction Services called the properties.





